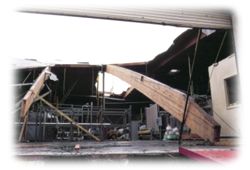|
|
|
Causes of Structural Failure
Bowstring trusses were used as the primary roof structural element from the 1920's through the early 1950's. Glued laminated beams replaced the wood trusses in the early 1950's, and are still a primary element in industrial and commercial buildings today. Tapered Steel Girders with rafters or a panelized roof deck were also very common in the mid 1950's and 1960's. There are many factors, which contribute to structural failures in these members. Some of the most common causes of horizontal framing members such as glued-laminated beam, roof trusses, purlins and rafter failures are:
- Overstress from additional long-term dead loads, such as multiple layers of roofing material, is one of the primary causes of structural failure.
- The addition of dead loads, not included in the original design, such as air conditioning or mechanical equipment, suspended ceilings & light fixtures, crane tracks, fire sprinkler systems, etc.
- Imperfections in glu-lam beam fabrication, defects in timber, glue failures between laminations, and joint failures
- Exposure to chemicals, extreme heat and moisture
- Lumber fatigue due to age
- Seismic loads
- Forklift impact in warehouse facilities
- Improperly installed mechanical equipment
- Oversights in original design
Note: Because of
the large number of failures in these types of members over
the years, the current Uniform Building Code has reduced the
allowable values for fiber stress in bending in lumber, and
has introduced a volume factor. This new criteria provides
for a more accurate assessment of the true capacity of the
material used in glued laminated beams and wood roof
trusses, both in evaluating the capacity of an existing
member, and in sizing a new member.
Structural engineering is required for the repair of roof trusses, glued laminated beams and other horizontal framing members. The design and repair methods often vary, depending upon the individual condition or application. Broken beams can generally be repaired in place to carry full design loads, while overstressed members can be strengthened to support additional existing imposed loads.
SPS utilizes a variety of techniques to maintain a structurally sound, physically practical, and economically affordable repair. These techniques include the use of post-tensioning systems utilizing steel tension rods or high strength cables designed to increase the bending strength and the shear strength of the beam. Installation of shear dowels in epoxy-filled holes, installed vertically within.
On-site structural repair offers a number of advantages:
- Our Post-Tension System is less intrusive to the operation within the building, and more economical than removing and replacing a broken or overstressed member.
- Clear spans are maintained in their original condition. Other solutions involve the installation of new columns to lessen the span of the original member. These columns often interfere with the operation or use within the building.
- Repairs can often be performed from the underside of the roof structure without disturbing the existing roof covering, thus maintaining a watertight system. The warranty on a bonded roof is not negated.
- Repairs may be performed in confined or congested areas above ceilings, around fire sprinklers and crane support rails, or through ventilation ducting.
- Many single
beam repairs can be completed within one day. Our design
methods and construction procedures have been developed
to minimize the disruption of business operations in
facilities requiring repairs.

(click to enlarge)
Structural Reinforcement Benefits
Our Post-Tension System enables roof trusses and glued laminated beams to accommodate loads greater than the original design capacity. Structural reinforcement and repair can:
- Support additional loads such as air conditioning units, new ceilings, fire sprinklers, and mechanical equipment
- Conversions from warehouse to office and warehouse to cold storage
- Correct deficiencies in structural fabrication and design
- Accommodate changes in building codes that previously allowed higher stresses
- Prevent ponding of water on beams by eliminating sag along beam and or purlin lines
- Restore
original strength to fire damaged glued-laminated
beams
Company Profile | Services | Structural Information | Truss Repair/Reinforcement
Glu-Laminated Beam Repair | Concrete Repair/Post Tension | Seismic Retrofit
Home Page | SPS Clients | Contact Us
© SPS Inc. All Rights Reserved
